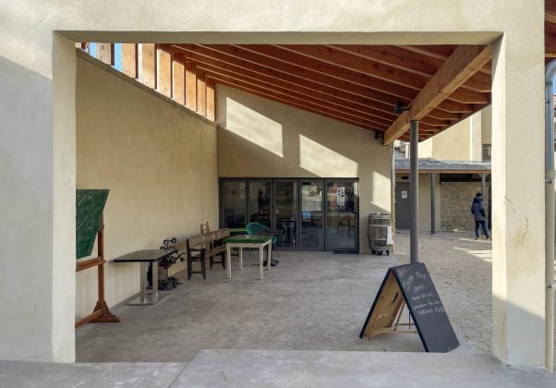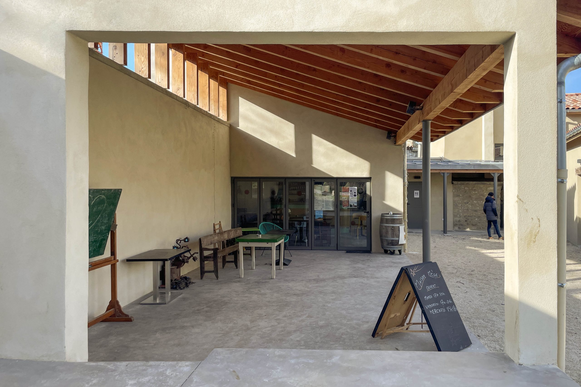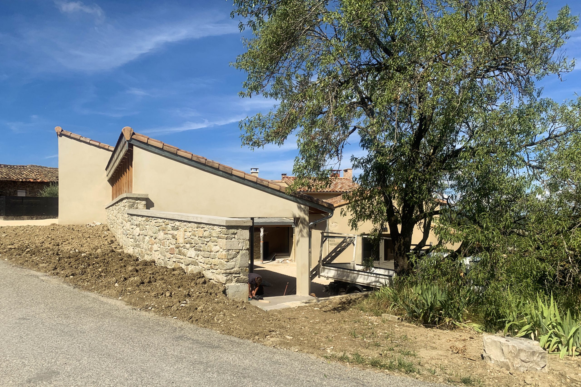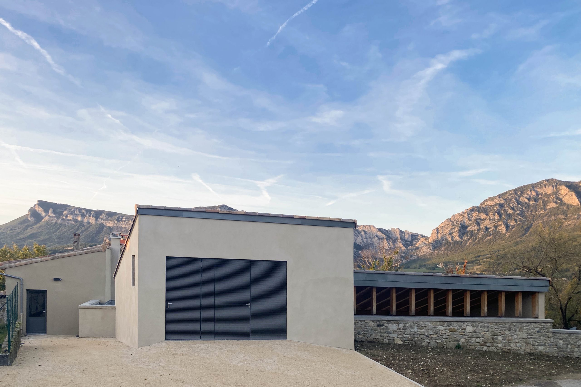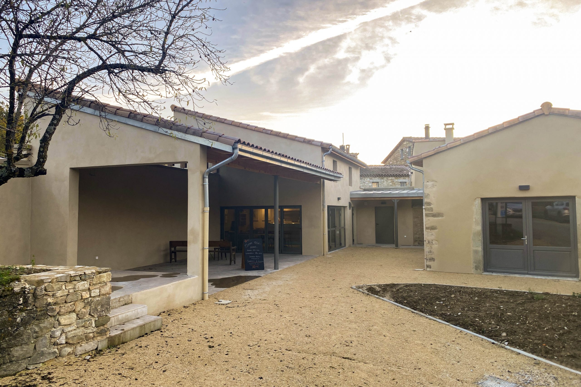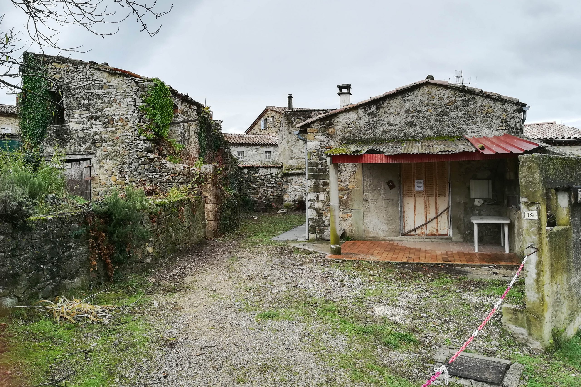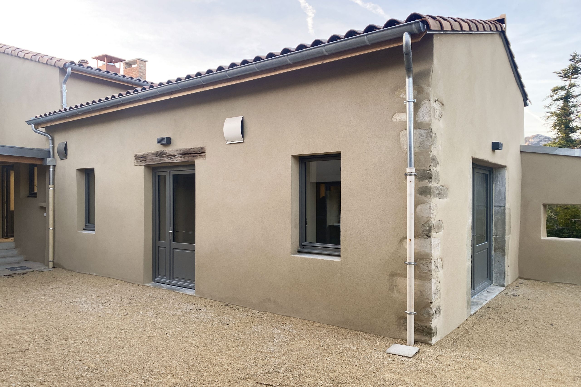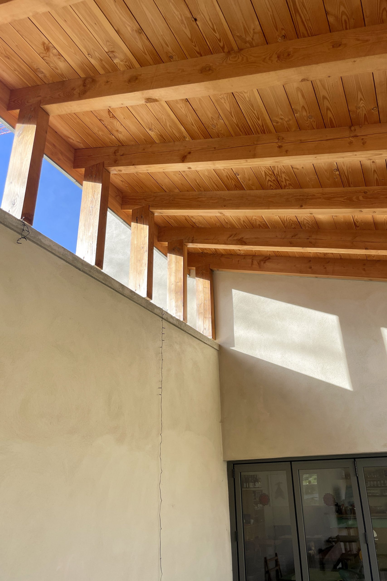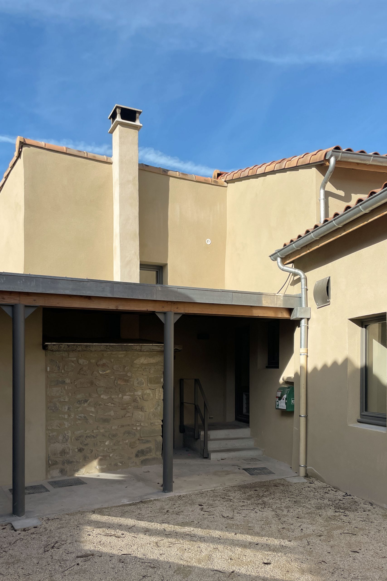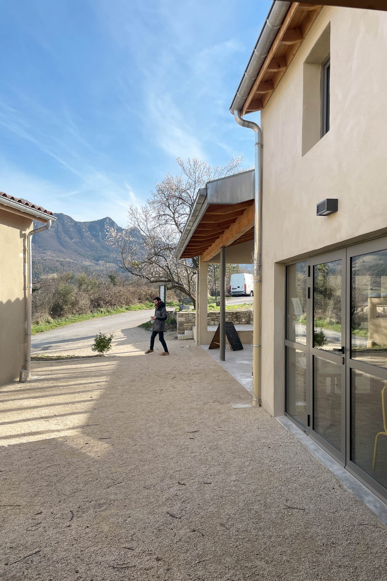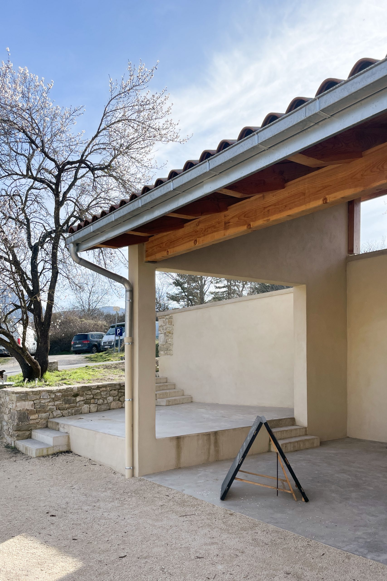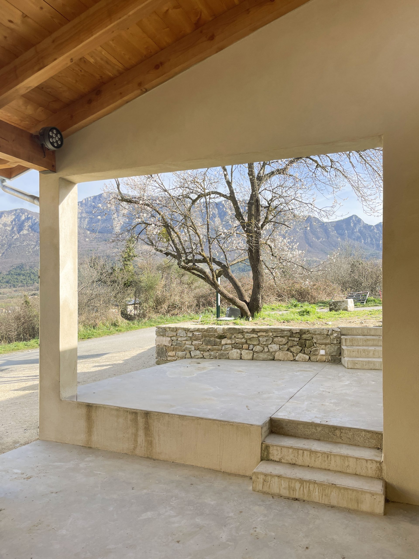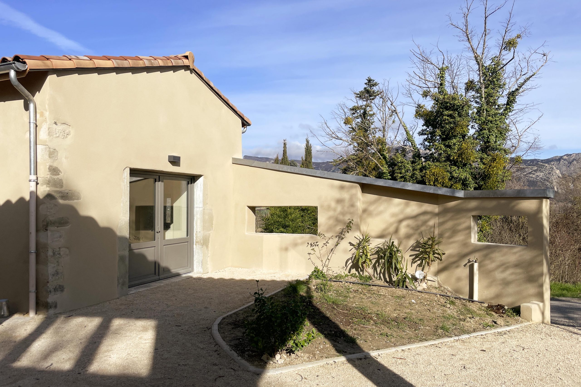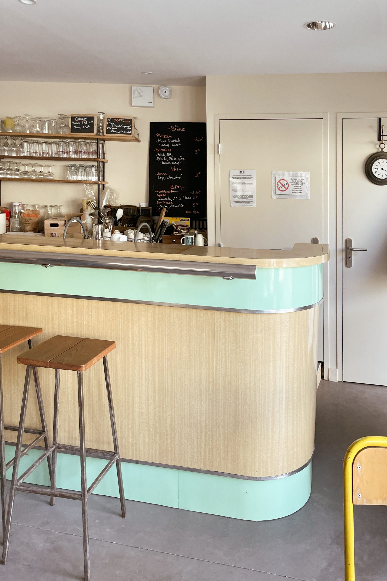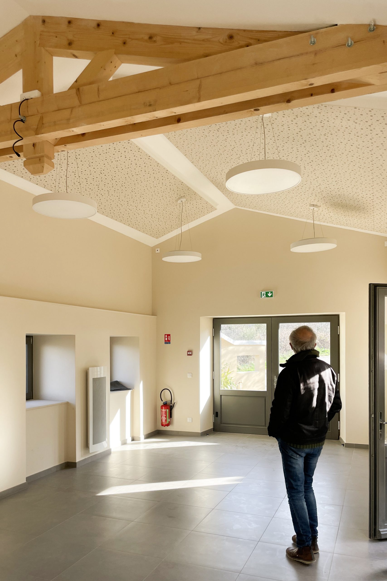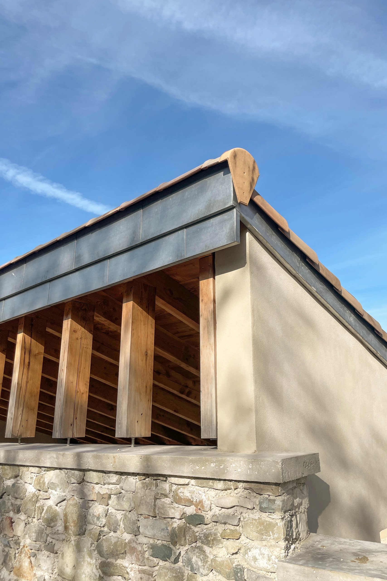Lieu : Francillon sur Roubillon – 26
RÉHABILITATION – EXTENSION
Maître d’ouvrage : COMMUNE DE FRANCILLON
Architecte : TERRAM Architectes
Crédits photos : TERRAM Architectes
Date : 2024
Programme :
Réhabilitation d’une maison de village pour la transformer en lieu de convivialité à l’échelle du village (salle d’activité, salle de réunion, épicerie-bar, four à pain, préau et scène extérieure). La polyvalence des espaces est un point essentiel pour cet équipement multi- activités.
Le projet concerne l’aménagement de locaux intérieurs mais également la requalification des espaces extérieurs, en proposant de nouveaux espaces publics à l’échelle de la commune.

